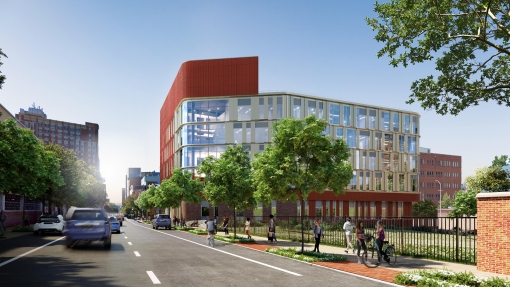October 2024
The University of Maryland, Baltimore (UMB) broke ground Oct. 17 on its $120 million, six-story University of Maryland School of Social Work (UMSSW) building that is slated to be the first net-zero emissions building within the University System of Maryland and downtown Baltimore.

The University of Maryland, Baltimore broke ground Oct. 17 on its $120 million, six-story University of Maryland School of Social Work building at 600 W. Lexington St. (Rendering courtesy of Ballinger)
The building will consolidate the school’s Master of Social Work and Doctor of Philosophy programs — currently dispersed across three locations — into a modern, flexible space located at 600 W. Lexington St., within walking distance of light rail and subway stations. Following the October groundbreaking, construction is slated to start in December and continue until the building’s opening in late summer 2027.
The facility is designed to enhance collaboration among students and faculty and serve as a bridge between UMB and the surrounding community. It features cutting-edge classrooms, research spaces, a coffee lounge, bike lockers, showers, and communal gathering areas, all within a framework that prioritizes equity, accessibility, and sustainability.
“The new University of Maryland School of Social Work building will be more than just a place to develop the next generation of social workers, leaders, and scholars — it will be a vibrant community hub where students, faculty, and local partners come together,” said UMSSW Dean Judy L. Postmus, PhD, ACSW. “I am enthusiastic that these adaptable spaces will embrace social work’s core values of social justice, the importance of human relationships, and service to the community by going above and beyond in areas of sustainability and accessibility. Thank you to our faculty, staff, students, alumni, and community members for helping shape this building.”
The 127,000-square-foot building will lead a new wave of activity and construction over the next several years on the northern edge of UMB’s campus along West Lexington Street, where the University is working with private developers to convert spaces into housing, stores, and research space. UMB will do so by being a leader in sustainable design for the UMSSW building, with its aim to achieve LEED Gold certification and aspiring for LEED Platinum certification — the highest level awarded by the U.S. Green Building Council. Additionally, the project is tracking to earn LEED Net Zero Energy certification through its innovative use of geothermal exchange wells, on-site solar panels, and a usable outdoor roof garden. The building is configured to use 65 percent less energy than a traditional building of its size and zero operational fossil fuels.
“I am proud that the new University of Maryland School of Social Work building will bring more energy to the northern edge of our campus, fostering innovation, collaboration, and community engagement,” said UMB President Bruce E. Jarrell, MD, FACS. “The new School of Social Work building also reflects UMB’s deep commitment to our core values of Well-Being and Sustainability. From its green roof and geothermal wells to its net-zero energy design that will power learning and gathering spaces, this building exemplifies our mission to reduce UMB’s environmental impact while enhancing our campus and our connection to the surrounding community.”
Key Features of the New UMSSW Building
- Flexibility and Functionality: The building will house innovative classrooms designed to support various teaching modalities. Flexible spaces allow for easy transitions between academic and research functions, adapting to evolving needs in social work education.
- Sustainability and Environmental Stewardship: The building is designed to achieve net-zero energy with features like a green roof, solar photovoltaic panels, and geothermal heating and cooling. Biophilic elements, including a rooftop garden and stormwater management systems, reinforce the University’s commitment to environmental justice.
- Welcoming and Inclusive Spaces: Warm and accessible design is at the heart of the project. The building will include communal areas for students and faculty, multiple entrances for accessibility, and Americans with Disabilities Act-compliant adjustable desks. It also features specialized spaces like simulation interview rooms, a prayer and meditation room with a foot washing space, a lactation space, and even showers and bike racks for eco-conscious commuters.
- Vibrant Community Interaction: The building is designed to foster interaction within the University and with the broader community. A coffee lounge in the lobby and elevated outdoor spaces provide opportunities for casual gatherings and collaborative events, making the building a central hub for both academic life and community and civic engagement.
- Enhanced Campus Connectivity: The location will serve as a new northern gateway to UMB’s campus, encouraging more interaction linking Lexington Market and the Maryland Department of Health and Human Services building. A planned public park adjacent to the building will further enhance the connection between the University and the community.
Follow updates and progress on the new School of Social Work Building Project Website. Be a change maker and pursue your bachelor’s, master’s, and/or PhD in social work through UMSSW by applying today.
Search UMB News
Sign up for UMB Alerts.



